Futuristic Houses at Unconventional Places: A Glimpse into Tomorrow’s Living Spaces
August 13, 2024 | by alwaled

Introduction to Futuristic Housing
The concept of futuristic housing is rapidly evolving, reflecting humanity’s ever-growing aspirations to address modern-day challenges through advanced technology, sustainability, and innovative design. But what precisely makes a house ‘futuristic’? At its core, a futuristic house integrates cutting-edge technology, focusing on smart systems that enhance both efficiency and comfort. Such homes employ automation for everything from climate control to security, seamlessly merging convenience with high-tech sophistication.




In addition to technological prowess, sustainable building practices stand as a cornerstone of futuristic housing. These homes prioritize energy efficiency by utilizing renewable energy sources like solar and wind power. They often incorporate green building materials and design elements that reduce their environmental footprint, contributing to the fight against climate change. Water conservation systems, waste management solutions, and eco-friendly construction methods epitomize the sustainable ethos of future homes.




Innovative design is equally pivotal, challenging traditional architectural norms by incorporating flexible living spaces and multi-functional areas. This creativity extends to locating homes in unconventional places, from underwater habitats to space-age treehouses and floating island communities. Such innovation in design addresses challenges like urbanization and resource scarcity, making efficient use of available land and materials.
Futuristic housing isn’t merely about aesthetics or technology for its own sake; it is a holistic approach to addressing the pressing issues of our time. With urban populations rapidly expanding, futuristic homes present solutions for reducing congestion, optimizing resource use, and enhancing the quality of life for inhabitants. As we look toward a future marked by uncertainties and environmental concerns, the relevance of futuristic housing becomes increasingly evident.




Living on Water: Floating Homes
As urbanization accelerates and land becomes an increasingly scarce resource, innovative solutions have surfaced to accommodate the growing demand for housing. One such groundbreaking concept is the development of floating homes. These futuristic houses, designed to float on water, present a sustainable and adaptive alternative to traditional land-based homes, especially in regions susceptible to flooding or with limited land availability.
The engineering behind floating homes is both sophisticated and robust. The core principle involves creating buoyant structures that remain stable on water. This is typically achieved using buoyancy tanks or pontoons made from materials like concrete or high-density polyethylene. These structures are designed to distribute weight evenly, ensuring that the homes remain balanced and can withstand varying water conditions.




Floating homes are more than just scientific marvels; they promise a significant environmental advantage. By reducing the need for land use, these homes help preserve natural landscapes and biodiversity. Additionally, floating homes are equipped with sustainable features such as solar panels, rainwater harvesting systems, and energy-efficient technologies. These attributes minimize their ecological footprint and make them increasingly viable as long-term solutions for future housing needs.
Real-world examples bring the concept of floating homes to life. The Floating Seahorse Villas in Dubai exemplify luxury and innovation, featuring submerged bedrooms that offer breathtaking underwater views. Similarly, the WaterNest 100 in Italy provides a model for eco-friendly living, constructed from recycled materials and boasting energy-efficient systems. Both examples highlight the adaptability and appeal of floating homes, providing unique living experiences that merge modern comfort with environmental consciousness.




Beyond their practical benefits, floating homes offer a unique and enriching way of life. The experience of living on water, surrounded by serene landscapes, and often with panoramic views, adds to the allure of these modern residences. As climate change brings rising sea levels and increased flooding, floating homes might not just be a novelty but a necessity, adapting gracefully to an ever-changing world.




Up in the Air: Sky Pods and Treehouses
In the realm of futuristic housing, sky pods and modern treehouses stand out as innovative marvels, offering an elevated living experience. These architectural feats blend seamlessly with their natural surroundings, presenting unique technical challenges and sophisticated solutions.
One prominent example of elevated housing is seen in the Free Spirit Spheres in Canada. These spherical treehouses are suspended among the treetops, providing not only a serene habitat but also a design that minimizes land disturbance. Constructed using lightweight materials and innovative suspension systems, these spheres ensure stability and comfort, while preserving the natural beauty of the forest floor below.


Similarly, the Treehotel in Sweden showcases sky pods nestling high above the ground, each with a distinctive design theme. From the Mirrorcube, which blends into its environment with reflective surfaces, to the Dragonfly, an expansive suite that offers panoramic views, these structures exemplify the harmony between modern engineering and natural aesthetics. Advanced anchoring techniques and sustainable materials are key to maintaining both the structural integrity and environmental compliance of these elevated abodes.
Building homes in unconventional vertical spaces involves overcoming significant challenges. Ensuring structural stability amidst varying weather conditions, preserving the health of host trees, and integrating utilities such as water, electricity, and waste management require meticulous planning and inventive approaches. However, the benefits gained from such residences are substantial. Elevated homes often occupy less surface area, thereby reducing the ecological footprint and preserving land for flora and fauna.




Additionally, living high above the ground offers unparalleled panoramic views, fostering a closer connection with nature. The elevated perspective not only provides aesthetic gratification but also promotes mental well-being through enhanced exposure to natural light and scenic vistas. As demand for sustainable and unique living spaces increases, the sky pod and treehouse models pave the way for future advancements in eco-conscious architecture and design, bringing the dream of harmonious, elevated living within reach.
Underground Living: Subterranean Homes
Subterranean homes, also known as underground or earth-sheltered homes, represent an innovative approach to sustainable living. These homes are strategically constructed below ground level, offering remarkable thermal efficiency and natural insulation. By leveraging the earth’s natural properties, they maintain a constant temperature, significantly reducing the need for artificial heating and cooling systems. This environmental synergy contributes to substantial energy conservation and lower utility costs, attracting eco-conscious homeowners.
A notable example is the town of Coober Pedy in Australia, where residents have embraced underground living due to the region’s extreme heat. These homes, known as “dugouts,” are carved into the hillsides, providing a cool refuge from external temperatures that can soar to 45 degrees Celsius. Similarly, the Earth House Estate in Switzerland is a striking testament to the seamless integration of modern architecture with the natural landscape. Designed by architect Peter Vetsch, this estate features a series of dome-shaped homes covered with soil and vegetation, creating an almost camouflaged aesthetic that blends with the surrounding environment.




However, subterranean homes present unique challenges, particularly concerning natural lighting and ventilation. Residents often rely on innovative solutions, such as light wells, skylights, and reflective surfaces, to channel sunlight into the living spaces. Advanced ventilation systems are also essential to ensure adequate air circulation, preventing the buildup of moisture and maintaining healthy indoor air quality.
Additionally, the psychological impact of living underground cannot be overlooked. Some individuals may find the absence of windows and the feeling of being enclosed to be unsettling. To mitigate these effects, designers often incorporate open floor plans, high ceilings, and strategic use of light and color to create a sense of spaciousness and comfort.
In conclusion, subterranean homes offer a glimpse into a future where sustainable living intersects with innovative architectural design. By addressing key considerations such as lighting, ventilation, and psychological well-being, these homes promise a harmonious blend of efficiency and livability for tomorrow’s residents.
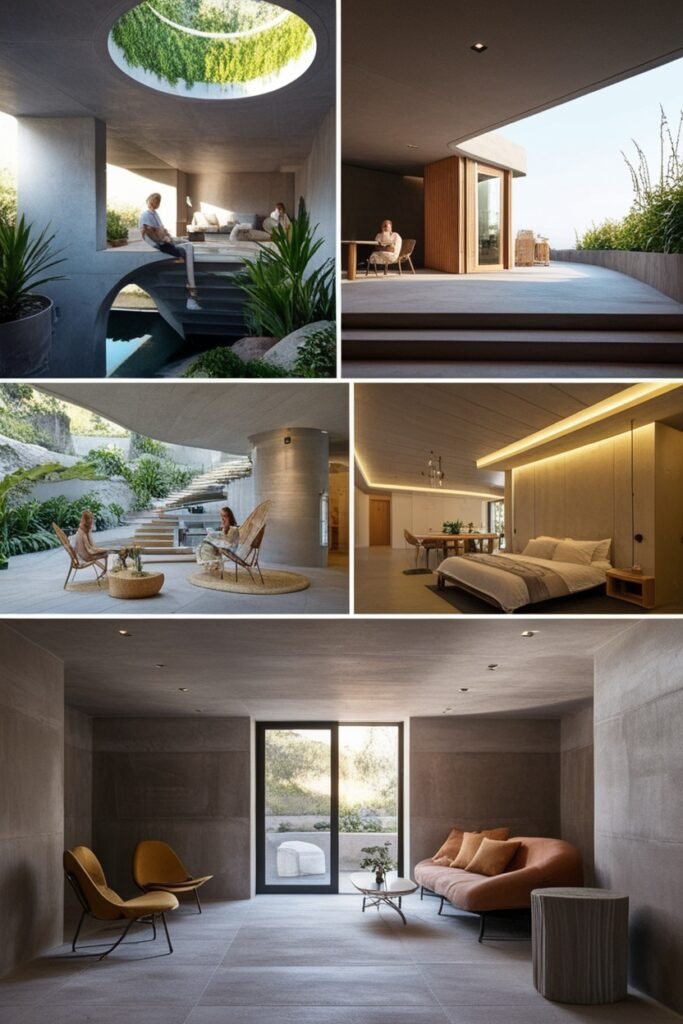
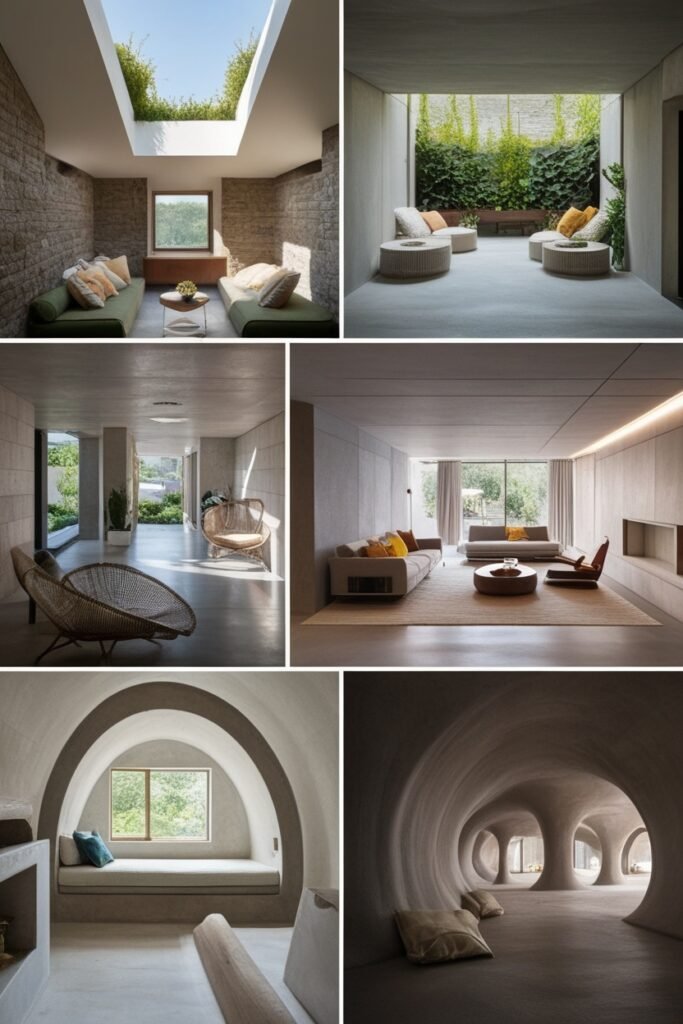

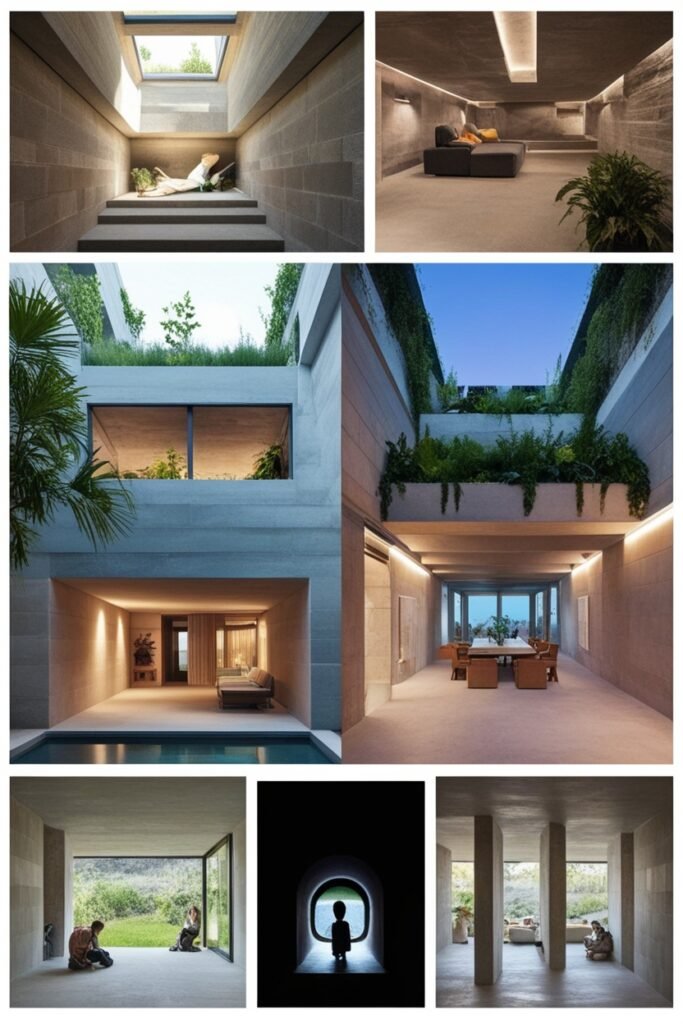
Mars and Beyond: Extraterrestrial Habitats
The quest for extraterrestrial habitats represents the pinnacle of unconventional housing, pushing the boundaries of architectural design and engineering as we venture beyond Earth. Both NASA and private companies like SpaceX are spearheading efforts to establish human presence on planets like Mars. These initiatives are not merely ambitious; they reflect a readiness to tackle unprecedented challenges posed by the harsh and alien environments of outer space.
One of the primary concerns for extraterrestrial living spaces is radiation protection. Unlike Earth, Mars lacks a thick atmosphere and a magnetic field to shield inhabitants from harmful cosmic rays and solar radiation. Architects and scientists are exploring various solutions, including habitats built underground or covered with thick layers of Martian soil to provide natural shielding. Advanced materials and innovative designs are being tested to create protective domes and habitable modules that ensure safety and durability.


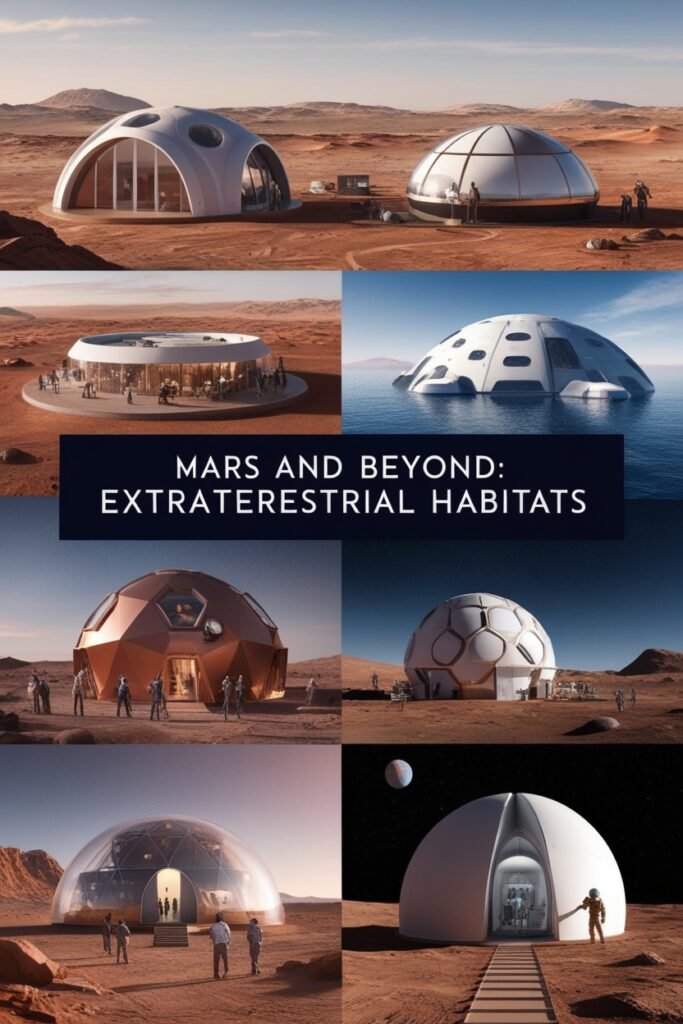
Zero gravity presents another significant challenge. Life in microgravity affects everything from basic biological functions to the structural integrity of buildings. Designers are rethinking the very essence of space and comfort, creating adaptable and flexible living quarters that can function efficiently in low-gravity conditions. Concepts such as rotating habitats to simulate gravity through centrifugal force have been proposed to help mitigate the detrimental effects of prolonged weightlessness on the human body.
Life support systems are the backbone of any successful extraterrestrial habitat. The need for sustainable air, water, and food supplies requires closed-loop systems that can continuously recycle resources. NASA’s current research in bioregenerative life support systems aims to create habitats that support self-sufficiency by integrating plant growth for food and oxygen production, as well as water reclamation units that ensure sustainability even in the remote and isolated environment of Mars.
Ultimately, these habitats are more than just shelters; they are communities designed to foster social interaction and psychological well-being. Communal spaces, recreational areas, and collaborative workspaces are integral to these futuristic designs, encouraging a sense of normalcy and support among inhabitants. The shift in basic concepts of space, comfort, and community within these habitats is a testament to human ingenuity and adaptability as we look forward to life beyond our home planet.
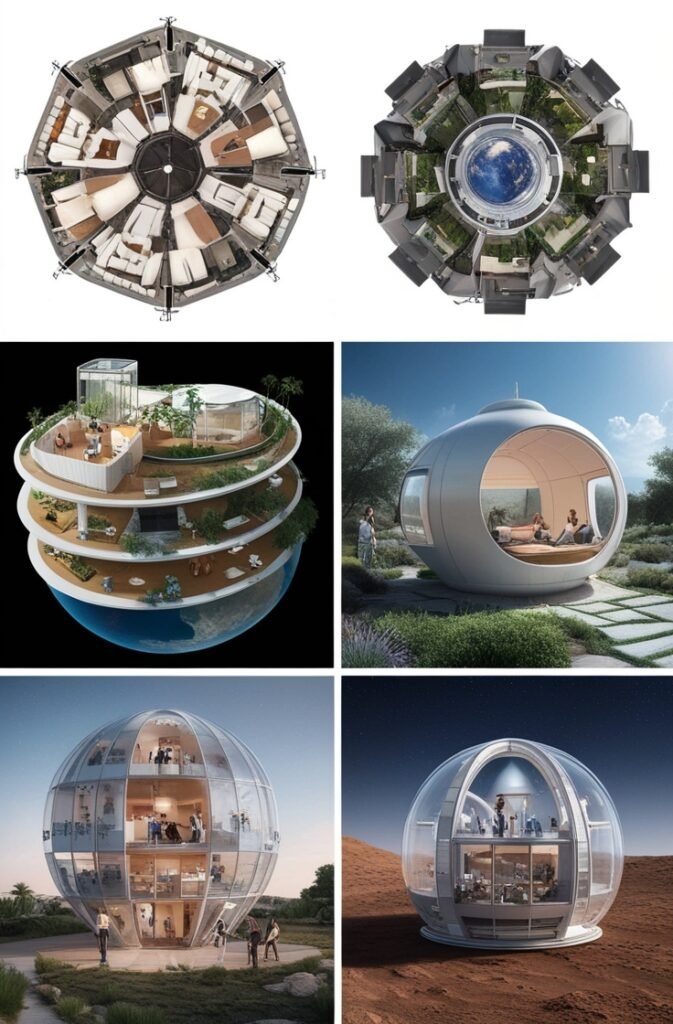

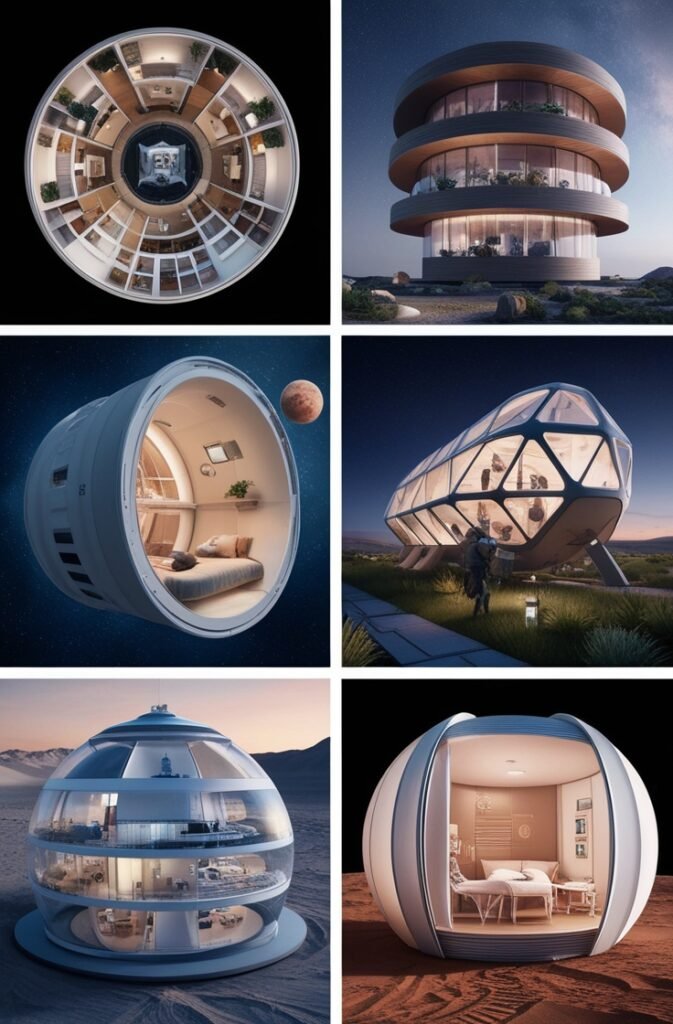
Nomadic Futurism: Tiny Homes and Mobile Living
Amidst a rapidly evolving housing landscape, the trend of tiny homes and mobile living has garnered significant traction, blending flexibility with minimalism. Rooted in the desire for freedom, reduced costs, and a diminished ecological footprint, these compact living solutions represent a sustainable shift in modern habitation.
Technological advancements play a pivotal role in refining these futuristic living spaces, rendering them self-sufficient, eco-friendly, and highly customizable. Tiny homes equipped with solar panels, rainwater harvesting systems, and composting toilets exemplify the confluence of ingenuity and sustainability. These features empower residents to minimize their reliance on conventional utilities, thereby decreasing their environmental impact.
One notable example in this domain is the Ecocapsule. This innovative micro-home boasts an egg-shaped design optimized for energy efficiency and sustainability. It seamlessly integrates wind turbines and solar panels, providing off-grid energy independence. Additionally, the Ecocapsule’s sophisticated water filtration system ensures a reliable supply of potable water, making remote living both feasible and green.
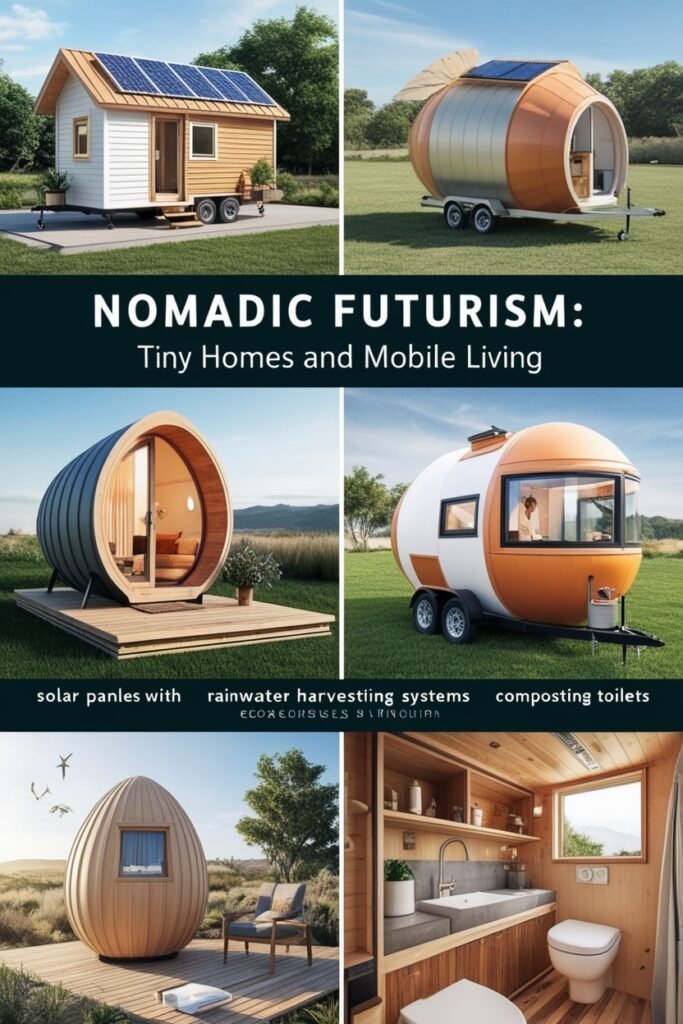


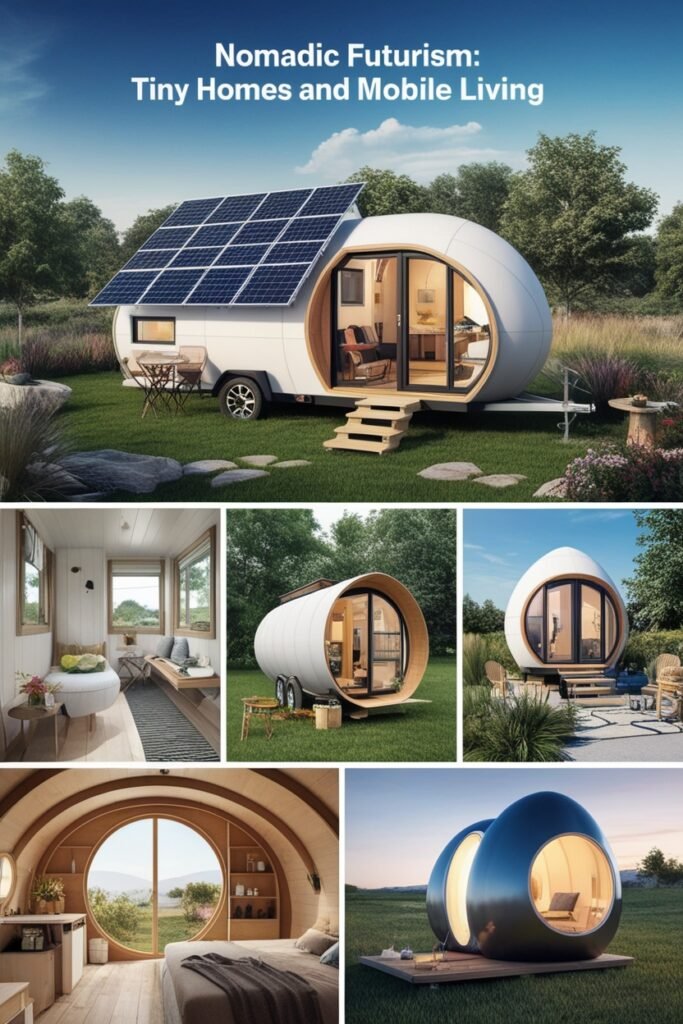
The influence of nomadic futurism extends beyond Earth. The Mars One missions, aimed at establishing human settlements on Mars, underscore the potential of compact, eco-friendly living spaces in extreme environments. The habitats designed for these missions encapsulate the essence of minimalism and self-sufficiency, incorporating renewable energy systems and modular construction techniques. Lessons learned from these extraterrestrial endeavors are anticipated to further revolutionize terrestrial tiny homes, enhancing their resilience and adaptability.
Economic and social factors are equally instrumental in driving this movement. The escalating costs of urban real estate and the growing allure of minimalist lifestyles have steered many towards downsizing. Tiny homes offer a pragmatic solution, fostering financial freedom and promoting a decluttered, purposeful existence. Moreover, the ability to relocate effortlessly aligns with the modern nomadic lifestyle, appealing to a demographic that values experiences over possessions.
In summation, the rise of tiny homes and mobile living solutions underscores a paradigm shift in residential preferences. By harmonizing advanced technology with eco-conscious principles, these innovative dwellings redefine the concept of home, paving the way for a future where sustainability and mobility are paramount.
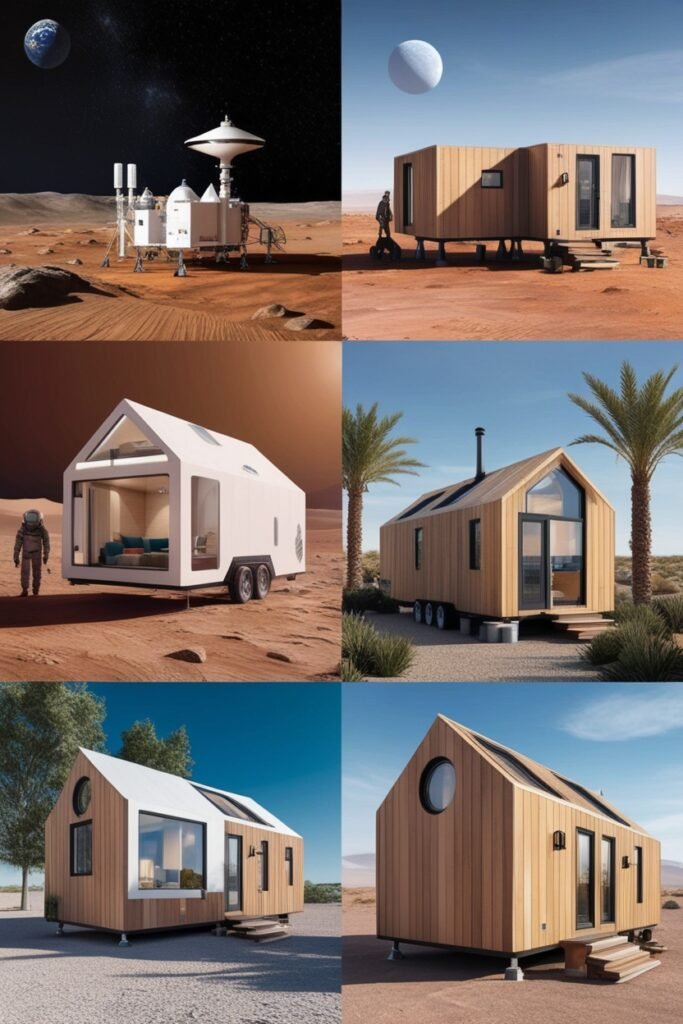


Sustainable and Off-Grid Living
The concept of sustainable and off-grid living revolves around homes that operate independently from traditional utilities, fostering a self-sufficient and eco-friendly lifestyle. These dwellings leverage renewable energy sources, rainwater harvesting systems, and environmentally responsible building materials to reduce their ecological footprint and enhance resilience against global challenges.
One prominent example of such innovation is the Earthship Biotecture in Taos, New Mexico, USA. These homes are constructed using natural and recycled materials like earth-packed tires, glass bottles, and aluminum cans. Earthships are designed with passive solar heating and cooling systems, solar panels, and wind turbines, ensuring they generate their own energy. Additionally, they incorporate greywater and blackwater treatment systems, enabling the reuse of water resources.

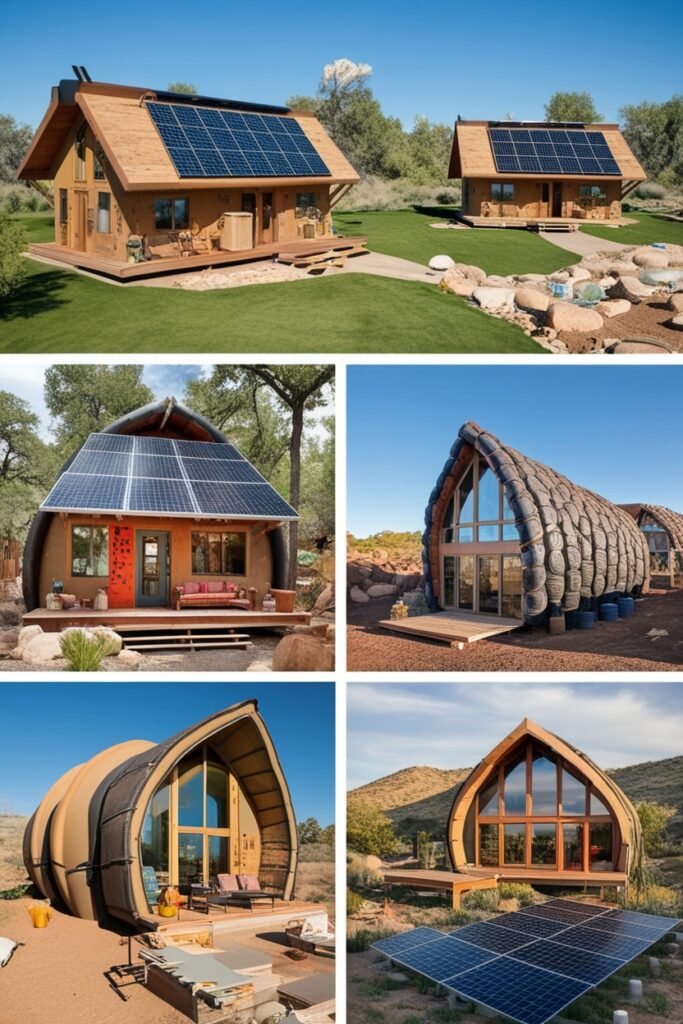
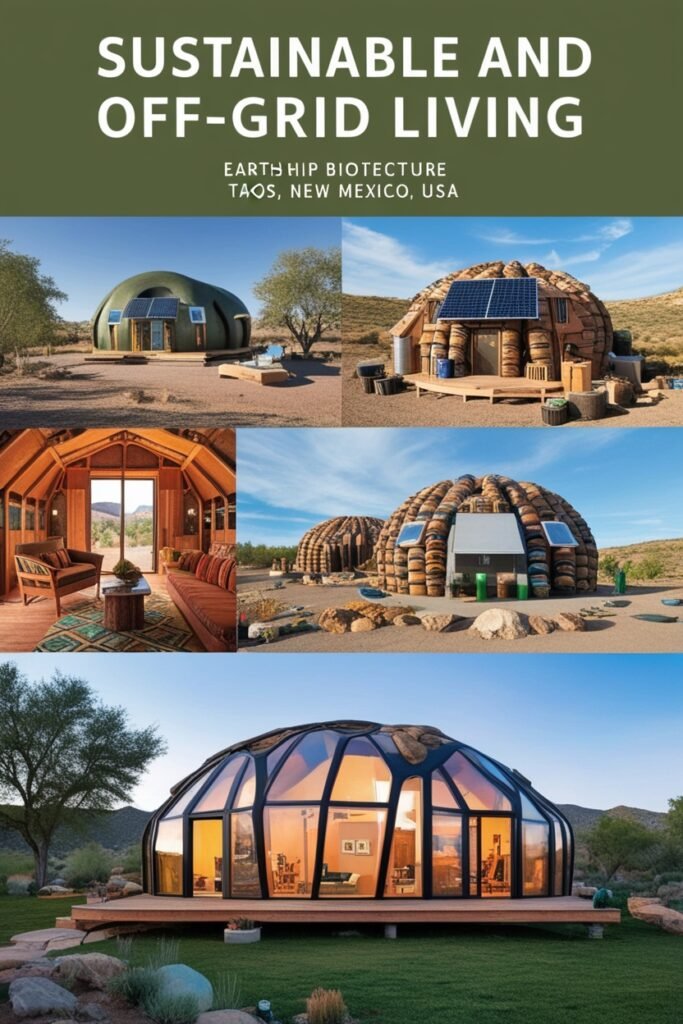
Similarly, the off-grid community on Lasqueti Island in Canada exemplifies how sustainable living practices can be adopted on a larger scale. Residents rely heavily on renewable energy sources, such as solar and wind, to power their homes. Water is typically sourced through rainwater collection, and many homes feature composting toilets and sustainable waste management systems. The community’s commitment to minimal environmental impact demonstrates the feasibility of decentralized living.
Off-grid tiny homes are another practical embodiment of this trend. These compact, mobile dwellings are designed to maximize efficiency and minimize resource consumption. Often equipped with solar panels, battery storage solutions, and rainwater catchment systems, tiny homes provide a versatile and economical solution for individuals seeking to reduce their carbon footprint. Their portability allows owners to relocate to areas abundant with natural resources, optimizing self-sufficiency.
By integrating renewable energy sources, sustainable building practices, and efficient resource management, off-grid and sustainable homes offer viable solutions for achieving greater independence from conventional utilities. In addressing modern environmental challenges, these innovative living spaces exemplify how forward-thinking design can pave the way for a more sustainable, resilient future.
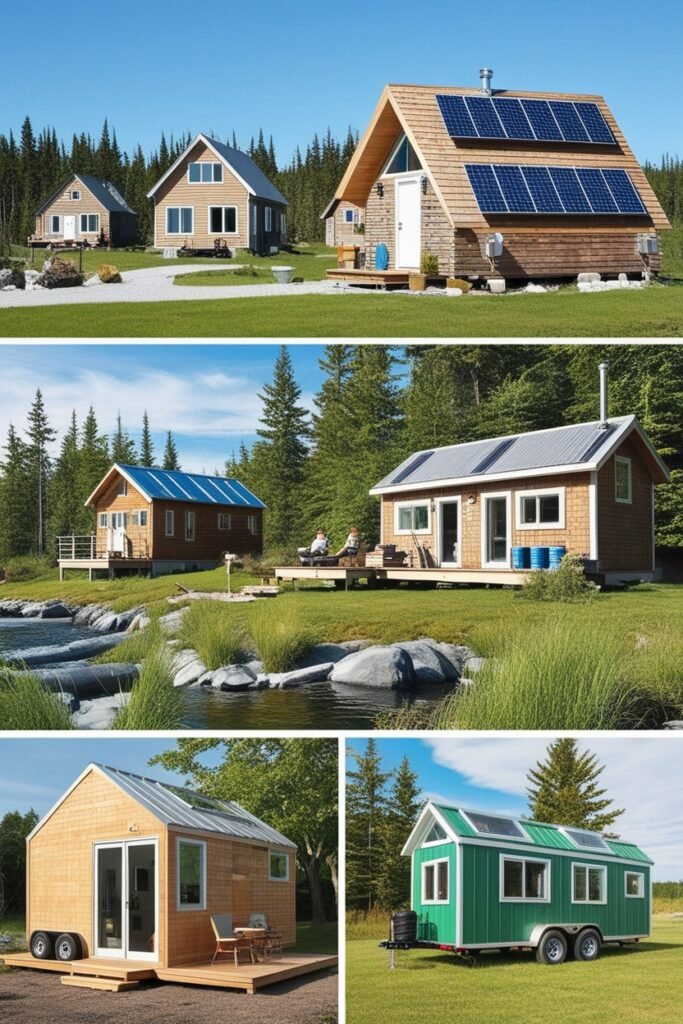
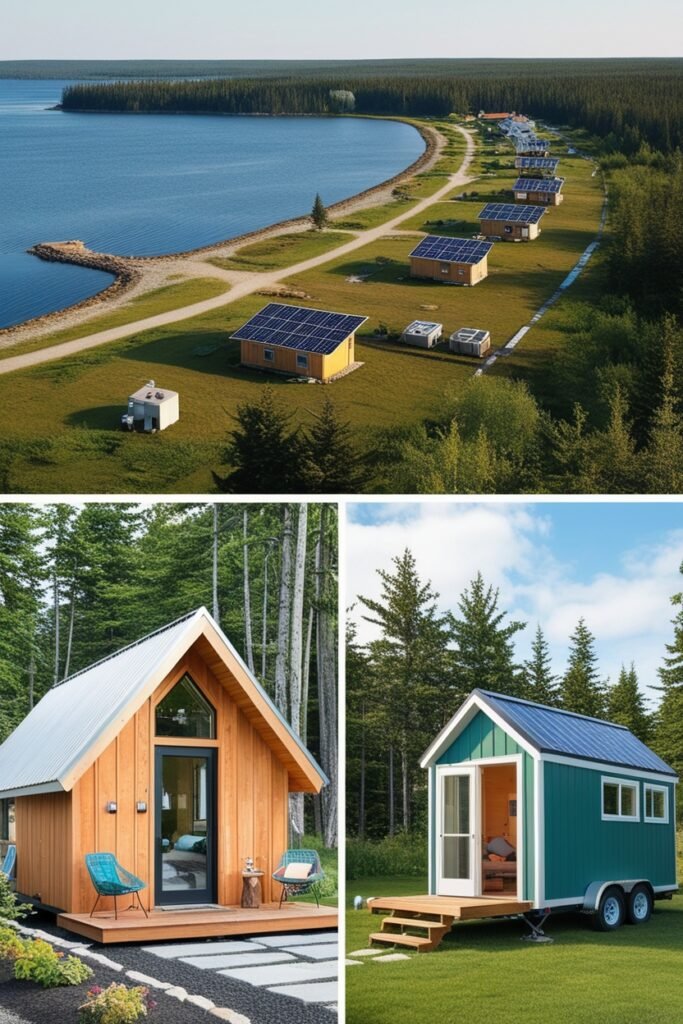
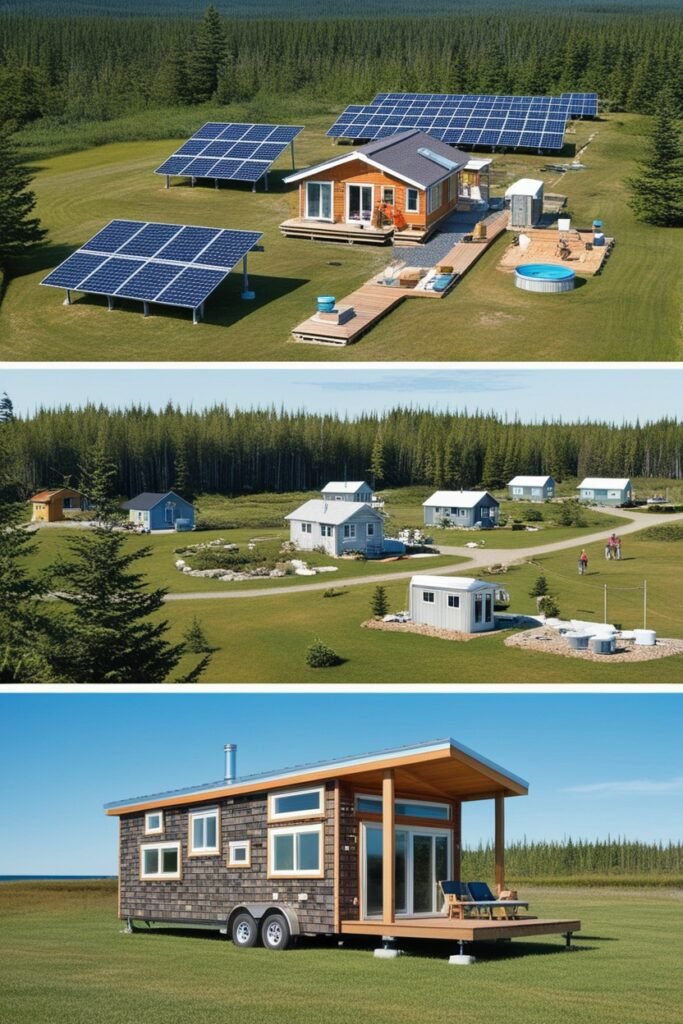

The Future of Urban Living: Vertical Forests and Eco Skyscrapers
As urbanization continues to accelerate, the integration of nature into cityscapes has become a pivotal element in the evolution of urban living. Enter the concept of vertical forests and eco skyscrapers, where greenery is embedded into residential and commercial buildings, transforming them into living, breathing entities. These architectural marvels represent a union between high-density living and environmental sustainability, envisioning a future where nature and city coexist harmoniously.
Vertical forests and eco skyscrapers serve as innovative solutions to urban challenges such as air pollution, heat island effects, and the dearth of green spaces. By incorporating an abundance of plant life, these structures contribute significantly to improving air quality by absorbing carbon dioxide and releasing oxygen. One striking example is the Bosco Verticale in Milan, a pair of residential towers that support approximately 20,000 trees and plants, enhancing the city’s air quality while providing residents with direct access to nature.




Another notable exemplar is the One Central Park in Sydney, which features an impressive vertical garden that scales the building’s facade. This development showcases how greenery can be artfully woven into urban design, creating visually stunning and ecologically beneficial landscapes. These buildings act as natural air filters, cooling the ambient temperature through evapotranspiration, thereby combating the urban heat island effect common in densely built environments.
Beyond environmental benefits, vertical forests and eco skyscrapers also foster human well-being. Studies have shown that proximity to nature can reduce stress, enhance productivity, and improve overall mental health. By seamlessly integrating green spaces into the residential and work environments, these designs provide urban dwellers with the myriad psychological and physiological benefits of nature, traditionally absent in high-rise living.
Ultimately, the movement towards vertical forests and eco skyscrapers symbolizes a shift in architectural paradigms, from mere functionalism to a holistic approach that embraces sustainability and human-centric design. These structures not only redefine urban aesthetics but also set a precedent for future developments aiming to create thriving, sustainable, and livable cities.




RELATED POSTS
View all


